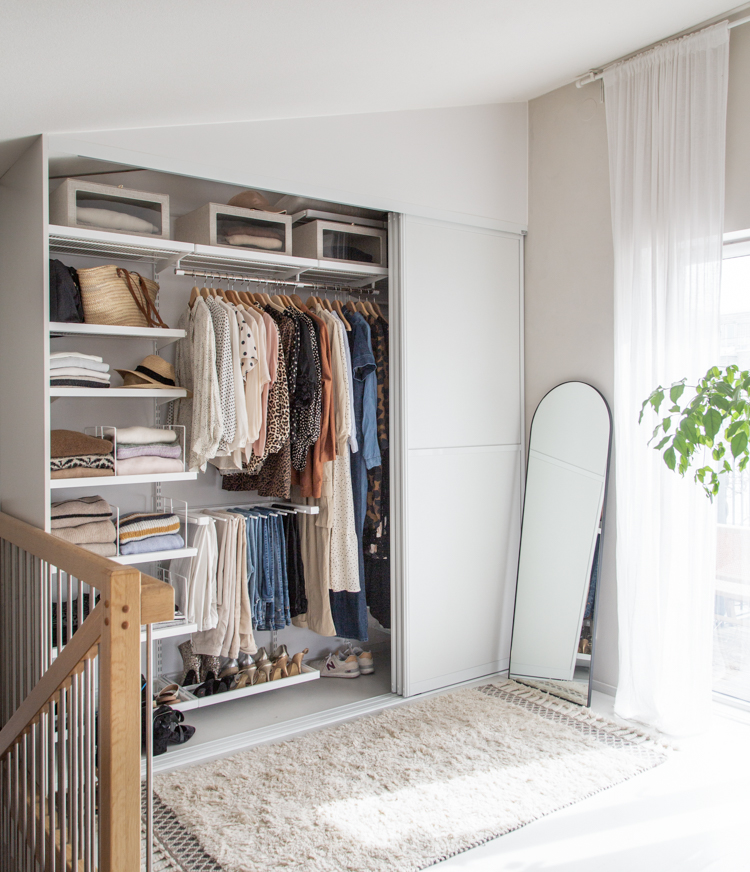Paid partnership with Elfa, all words are my own and I only ever work with brands I love.
Remember I said this was going to the year I finally organise my home? I’ve moved one step closer – my new wardrobe is finished!
Allow me to paint the scene. My previous wardrobe was sandwiched between the girls’ bedrooms on the floor below, it was really small and cramped and I had to tip-toe through their rooms at night. I could never find anything; it simply wasn’t practical in any shape or form and honestly, a total mess!
The problem was, it’s a slightly awkward spot: sandwiched between the stairs and a large radiator – plus it has a sloped ceiling.
The brief
I had an entire jumble of items that needed a home – from maxi dresses, jumpsuits, sweaters, jeans and gym kit, to hats, tights, jewellery and lingerie! Since we share a bathroom between five of us (two of which are teenagers) I was also keen to incorporate a little spot to do my hair and make-up. A girl can dream!
The obstacles
Radiator
This mighty radiator was in the way. To be honest, we hadn’t used it all winter since I like to keep the area cool for my beloved lemon tree (AKA my fourth child!) while it winters indoors. Removing it was a no-brainer, so we called the plumber in. It left a gaping hole which we plugged and painted over.
Bannisters
The bannisters to the left of the space were also an obstacle. In the end we decided to build a short floor-to-ceiling wall to frame the side of the wardrobe.
Angled ceiling
Probably one of the most common problems when building a wardrobe is an awkward sloped ceiling. We hired a builder to insert a made-to-measure triangular shaped wood piece above the open-topped wardrobe. It was painted the same colour for a seamless look. The best thing about this is that we can use the full height of the room for storage.
The beauty of Elfa is that the system is fully flexible and can be adapted to fit your space and your needs. Plus, they offer a great online planning tool which enables you to easily design and plan your wardrobe to the exact measurements of your room – love that!
The system is centred around a series of vertical rods from which you ‘click-in’ your choice of shelves, sliding shoe racks, trouser rails, tie racks, rods, drawers, mirrors, hooks etc.
Door selection
The results
Over to the opposite side of my wardrobe and guess what?
Tadaaa! I have a special place to do my hair and make-up!
So much more relaxing to get ready without someone else on the loo behind me (not kidding!).
Don’t mind me while I hang out around my new dream wardrobe picking out jungle-style clothes and generally admiring ow neat it is! I’ve got no excuses now not to use a wardrobe instead of a chair at night (gaaah!) and up my style game. Oh, the pressure!
Next step: Allie’s bedroom. Back to the planning tool!
I look forward to sharing the results with you in early June!
Niki
Photography: Niki Brantmark






















More Stories
Halogen Vs LED Under Cabinet Lighting
5 Practical And Aesthetically Pleasing Home Renovations And Add-Ons
A Mark of Distinction: Custom Closets and Cabinets